Friday, November 14, 2008
Rapid Transit Cycleshop rehab
I designed floor and ceiling plans for a shop rehab...
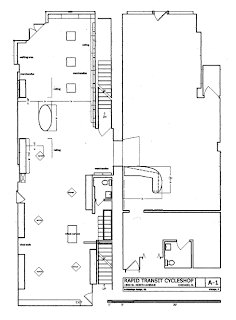
 ...construction began, and after a month or so yielded:
...construction began, and after a month or so yielded:
 Note steel railings attached to floor that provide places for customers to lean their bicycles without upsetting displays or getting in the way of traffic flow. Hanging bicycle storage system optimizes volumetric space and allows easy access to merchandise.
Note steel railings attached to floor that provide places for customers to lean their bicycles without upsetting displays or getting in the way of traffic flow. Hanging bicycle storage system optimizes volumetric space and allows easy access to merchandise.
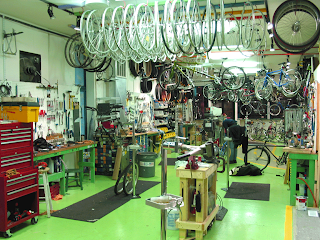 View from rear of shop showing color-coded ceiling racks for wheels of different sizes (top), central vise and grinder station (bottom center).
View from rear of shop showing color-coded ceiling racks for wheels of different sizes (top), central vise and grinder station (bottom center).
 Tensioned-cable adjustable front counter system I designed and built from leftover rehab construction materials and old workbench structures. Open design facilitates movement and traffic flow, and discourages the accumulation of materials extraneous to point-of-sale activities.
Tensioned-cable adjustable front counter system I designed and built from leftover rehab construction materials and old workbench structures. Open design facilitates movement and traffic flow, and discourages the accumulation of materials extraneous to point-of-sale activities.

 ...construction began, and after a month or so yielded:
...construction began, and after a month or so yielded: Note steel railings attached to floor that provide places for customers to lean their bicycles without upsetting displays or getting in the way of traffic flow. Hanging bicycle storage system optimizes volumetric space and allows easy access to merchandise.
Note steel railings attached to floor that provide places for customers to lean their bicycles without upsetting displays or getting in the way of traffic flow. Hanging bicycle storage system optimizes volumetric space and allows easy access to merchandise. View from rear of shop showing color-coded ceiling racks for wheels of different sizes (top), central vise and grinder station (bottom center).
View from rear of shop showing color-coded ceiling racks for wheels of different sizes (top), central vise and grinder station (bottom center). Tensioned-cable adjustable front counter system I designed and built from leftover rehab construction materials and old workbench structures. Open design facilitates movement and traffic flow, and discourages the accumulation of materials extraneous to point-of-sale activities.
Tensioned-cable adjustable front counter system I designed and built from leftover rehab construction materials and old workbench structures. Open design facilitates movement and traffic flow, and discourages the accumulation of materials extraneous to point-of-sale activities.
Graphics, Logos, Sketching

Show flyer.

Graphic developed for neighborhood art festival flyers, brochures, and t-shirts...
...and then the artists painted the wall, and the paint dried, and the people came and sat on the wall and watched the other people go by. Saturday in the park.
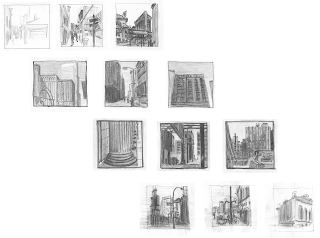 Vignettes of urban scenes, Winter, 2002, Chicago, IL.
Vignettes of urban scenes, Winter, 2002, Chicago, IL. Visualizations for proposed iconic bridge near grounds of old US Steel plant, Bush neighborhood, Chicago, IL.
Visualizations for proposed iconic bridge near grounds of old US Steel plant, Bush neighborhood, Chicago, IL.
Speculative Architecture
 Proposal for a mixed-income low-rise housing development on an old Chicago Public Housing site on the Near West Side. Plan features 226 units, each with private terraced outdoor space and access to common ground-level green space.
Proposal for a mixed-income low-rise housing development on an old Chicago Public Housing site on the Near West Side. Plan features 226 units, each with private terraced outdoor space and access to common ground-level green space. 
Floor plan detail, one and two bedroom units.

 Parkland redevelopment plan for ex-industrial site in Buenos Aires, Argentina. This parcel is one of about a dozen that were partitioned out of a much larger site (represented above in the street grid and built structure map overlaid with gradients of intended redevelopment activity intensity) for the sake of dividing the workload. The proposal envisions this linear, irregularly shaped area (hard line drawing below) s public space that's conceptually arranged much like a house, with adjoining areas progressing from most public to most private, giving visitors the option of participating in popular civic activities, or finding respite from hectic urban life in more secluded corners of the park. The surface planning suggests elements that encourage flow from one area to another, and ones that are intended to act as loci of cultural or pragmatic activity. The chart and images below detail the long-term ideals of the proposal.
Parkland redevelopment plan for ex-industrial site in Buenos Aires, Argentina. This parcel is one of about a dozen that were partitioned out of a much larger site (represented above in the street grid and built structure map overlaid with gradients of intended redevelopment activity intensity) for the sake of dividing the workload. The proposal envisions this linear, irregularly shaped area (hard line drawing below) s public space that's conceptually arranged much like a house, with adjoining areas progressing from most public to most private, giving visitors the option of participating in popular civic activities, or finding respite from hectic urban life in more secluded corners of the park. The surface planning suggests elements that encourage flow from one area to another, and ones that are intended to act as loci of cultural or pragmatic activity. The chart and images below detail the long-term ideals of the proposal.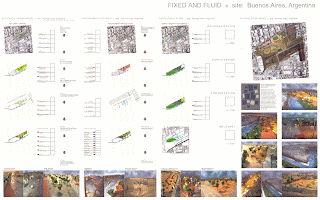 Using atmospheric visualizations and charts to map the proposed development, the designers focused more on encouraging the intended range of moods to be elicited as one progressed through the parkland than on determing every detail of the built environment. Providing visitors and nearby residents only with the means to establish an organic identity to the site, we created a design more of intent than of specificity.
Using atmospheric visualizations and charts to map the proposed development, the designers focused more on encouraging the intended range of moods to be elicited as one progressed through the parkland than on determing every detail of the built environment. Providing visitors and nearby residents only with the means to establish an organic identity to the site, we created a design more of intent than of specificity.The "Fixed and Fluid" icon proposes an ecological growth model for the site, suggesting a redistribution of biological, environmental, and cultural resources, dispersed in an organic method intended to allow a "natural" progression of development over time. The intent was to discourage the highly determined specificity many design projects produce, and focus the preponderance of specificity on the design attitude, and on research of solutions appropriate and specific to the idiosyncracies of the locale.
Wednesday, November 12, 2008
CAD hard line
Tuesday, November 11, 2008
Sign and interior element fabrication
 Hand carved and finished sign: Alumilite panel with HDU sign foam letters, painted sides with gold leaf faces. Approx. 5' x 10' overall. (Christopher Maylone Studio)
Hand carved and finished sign: Alumilite panel with HDU sign foam letters, painted sides with gold leaf faces. Approx. 5' x 10' overall. (Christopher Maylone Studio)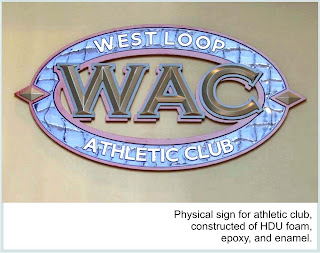 CNC and hand-carved sign, approx. 6' x 3', finished with epoxy and paint.
CNC and hand-carved sign, approx. 6' x 3', finished with epoxy and paint. (Christopher Maylone Studio)
 Room identification sign for health club in Chicago's West Loop. 3form, maple and sappelle wood, paint, epoxy, stainless steel hardware. Approx. 10" x 12". (Christopher Maylone Studio)
Room identification sign for health club in Chicago's West Loop. 3form, maple and sappelle wood, paint, epoxy, stainless steel hardware. Approx. 10" x 12". (Christopher Maylone Studio)

 Cabinets designed and fabricated for tenants in upscale boutique building. Cases are built of mitered and cemented 3form material, mounted with stainless cable and fastening hardware. Front (access) doors are acrylic. (Christopher Maylone Studio)
Cabinets designed and fabricated for tenants in upscale boutique building. Cases are built of mitered and cemented 3form material, mounted with stainless cable and fastening hardware. Front (access) doors are acrylic. (Christopher Maylone Studio)
 Room identification sign for health club in Chicago's West Loop. 3form, maple and sappelle wood, paint, epoxy, stainless steel hardware. Approx. 10" x 12". (Christopher Maylone Studio)
Room identification sign for health club in Chicago's West Loop. 3form, maple and sappelle wood, paint, epoxy, stainless steel hardware. Approx. 10" x 12". (Christopher Maylone Studio)
 Cabinets designed and fabricated for tenants in upscale boutique building. Cases are built of mitered and cemented 3form material, mounted with stainless cable and fastening hardware. Front (access) doors are acrylic. (Christopher Maylone Studio)
Cabinets designed and fabricated for tenants in upscale boutique building. Cases are built of mitered and cemented 3form material, mounted with stainless cable and fastening hardware. Front (access) doors are acrylic. (Christopher Maylone Studio)
Design for diffusing wall intended to protect valuable bird mounts in display case from light exposure damage. Finished product, fabricated by contractor, was simplified.
(Peggy Notebaert Nature Museum)
(Christopher Maylone Studio)

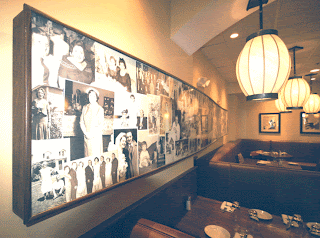 16' x 4' curved photo montage for Italian bistro in Evanston. Photos were digitally stitched together then printed, applied to a sheet of translucent polycarbonate, and mounted to custom made wood frame. (Christopher Maylone Studio)
16' x 4' curved photo montage for Italian bistro in Evanston. Photos were digitally stitched together then printed, applied to a sheet of translucent polycarbonate, and mounted to custom made wood frame. (Christopher Maylone Studio)

 16' x 4' curved photo montage for Italian bistro in Evanston. Photos were digitally stitched together then printed, applied to a sheet of translucent polycarbonate, and mounted to custom made wood frame. (Christopher Maylone Studio)
16' x 4' curved photo montage for Italian bistro in Evanston. Photos were digitally stitched together then printed, applied to a sheet of translucent polycarbonate, and mounted to custom made wood frame. (Christopher Maylone Studio)
Subscribe to:
Posts (Atom)



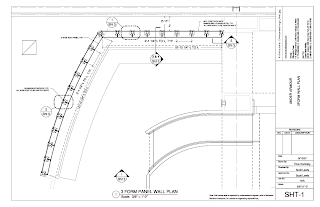
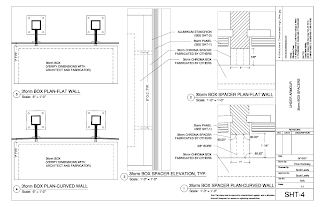
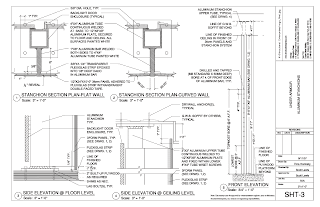
.gif)
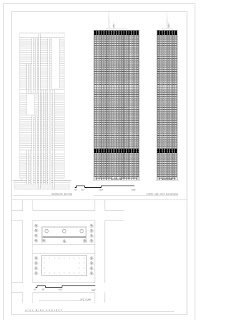+copy.jpg)
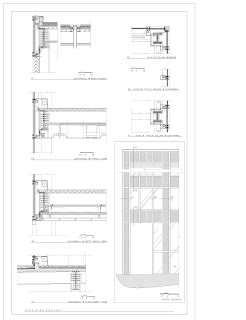+copy.jpg)


